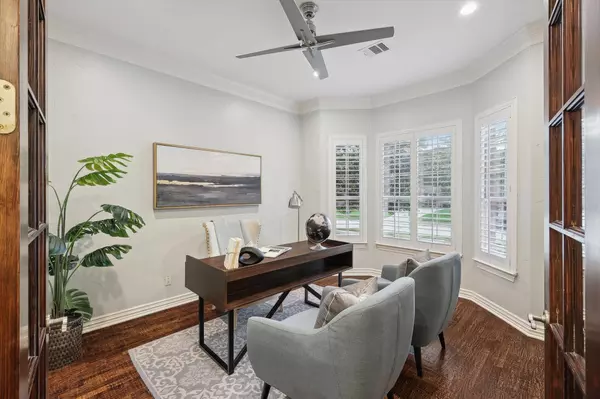$825,000
For more information regarding the value of a property, please contact us for a free consultation.
3729 Hillsdale Drive Flower Mound, TX 75022
4 Beds
4 Baths
3,874 SqFt
Key Details
Property Type Single Family Home
Sub Type Single Family Residence
Listing Status Sold
Purchase Type For Sale
Square Footage 3,874 sqft
Price per Sqft $212
Subdivision The Woods At Wellington
MLS Listing ID 20363194
Sold Date 07/31/23
Style Traditional
Bedrooms 4
Full Baths 4
HOA Fees $95/qua
HOA Y/N Mandatory
Year Built 2002
Annual Tax Amount $10,758
Lot Size 10,410 Sqft
Acres 0.239
Property Description
BRAND NEW TO MARKET! This home has only had ONE OWNER and their PRIDE OF OWNERSHIP is evident everywhere! Rich, real hardwood floors, plantation shutters, recently replaced HVAC systems, kitchen appliances & pool equipment. FOUR FULLY REMODELED BATHROOMS. No expense has been spared in upgrading these spaces with the highest quality custom finishes, ensuring a luxurious experience for the homeowners and their guests. Primary bedroom is on the first floor with a custom closet system, gorgeous separate shower & a freestanding bathtub, providing a perfect place to unwind and relax. Don't miss the study, game room, & media room. For car enthusiasts, the home offers a three-car garage with: wood-clad exterior doors, a wifi opener, & epoxy floors. The PRIVATE BACKYARD includes a lush grassy area for kids and pets, a covered patio, and a sparkling swimming pool and spa built by Robertson pools. Yard was recently sodded with ZOYSIA! Zoned to the highly sought-after Flower Mound High School!
Location
State TX
County Denton
Community Club House, Community Pool, Fitness Center, Jogging Path/Bike Path, Park, Playground, Pool, Sidewalks, Tennis Court(S)
Direction From the intersection of 3040 and 2499 in Flower Mound, continue west on 3040, turn left on McKamy Creek Road, turn right on Simmons Road, turn right on Hillsdale Drive. Second house on the right.
Rooms
Dining Room 2
Interior
Interior Features Chandelier, Dry Bar, Eat-in Kitchen, Granite Counters, High Speed Internet Available, Kitchen Island, Open Floorplan, Pantry, Walk-In Closet(s), Wet Bar
Heating Central, Fireplace(s), Zoned
Cooling Ceiling Fan(s), Central Air, Electric, Zoned
Flooring Carpet, Ceramic Tile, Marble, Wood
Fireplaces Number 1
Fireplaces Type Family Room, Gas, Gas Logs
Appliance Dishwasher, Disposal, Gas Water Heater, Microwave, Plumbed For Gas in Kitchen
Heat Source Central, Fireplace(s), Zoned
Laundry Electric Dryer Hookup, Gas Dryer Hookup, Utility Room, Full Size W/D Area, Washer Hookup
Exterior
Exterior Feature Covered Patio/Porch, Rain Gutters
Garage Spaces 3.0
Fence Fenced, Full, Privacy, Wood
Pool Gunite, In Ground, Outdoor Pool, Pool Sweep, Pool/Spa Combo, Waterfall
Community Features Club House, Community Pool, Fitness Center, Jogging Path/Bike Path, Park, Playground, Pool, Sidewalks, Tennis Court(s)
Utilities Available City Sewer, City Water, Concrete, Electricity Connected, Individual Gas Meter, Individual Water Meter, Natural Gas Available, Sidewalk, Underground Utilities
Roof Type Composition
Garage Yes
Private Pool 1
Building
Lot Description Few Trees, Interior Lot, Landscaped, Level, Sprinkler System, Subdivision
Story Two
Foundation Slab
Level or Stories Two
Structure Type Brick,Rock/Stone
Schools
Elementary Schools Wellington
Middle Schools Mckamy
High Schools Flower Mound
School District Lewisville Isd
Others
Restrictions Deed
Ownership of Record
Acceptable Financing Cash, Conventional
Listing Terms Cash, Conventional
Financing Contract
Special Listing Condition Deed Restrictions, Verify Tax Exemptions
Read Less
Want to know what your home might be worth? Contact us for a FREE valuation!

Our team is ready to help you sell your home for the highest possible price ASAP

©2024 North Texas Real Estate Information Systems.
Bought with Lily Moore • Lily Moore Realty






