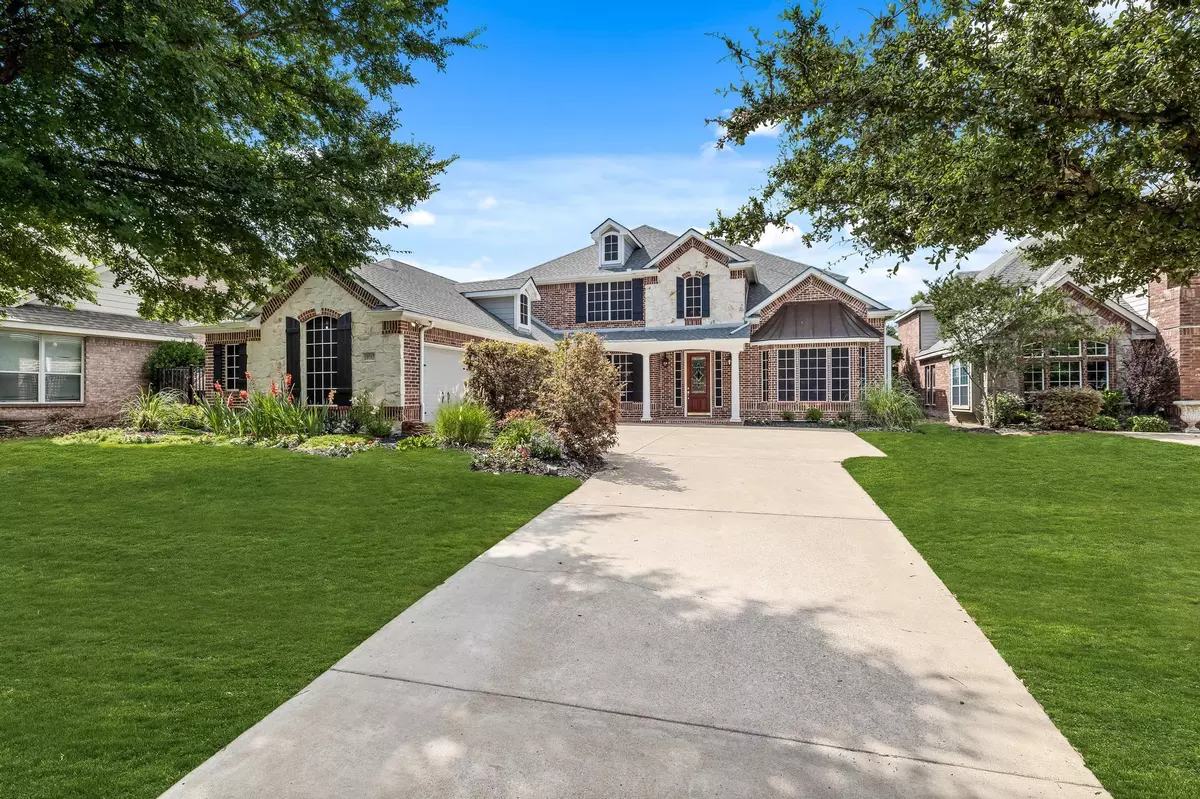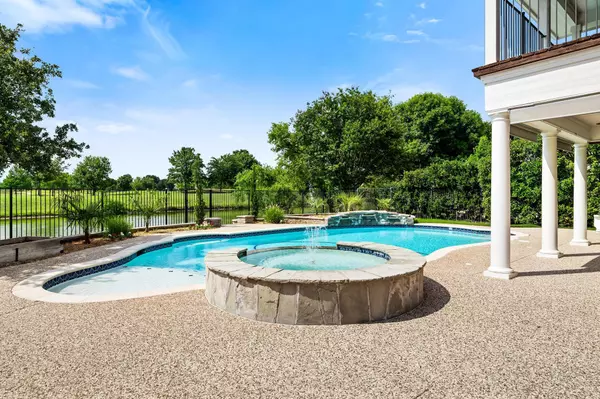$779,500
For more information regarding the value of a property, please contact us for a free consultation.
10517 Waterview Parkway Rowlett, TX 75089
4 Beds
5 Baths
4,089 SqFt
Key Details
Property Type Single Family Home
Sub Type Single Family Residence
Listing Status Sold
Purchase Type For Sale
Square Footage 4,089 sqft
Price per Sqft $190
Subdivision Waterview
MLS Listing ID 20338806
Sold Date 07/31/23
Style Traditional
Bedrooms 4
Full Baths 3
Half Baths 2
HOA Fees $56/ann
HOA Y/N Mandatory
Year Built 2003
Annual Tax Amount $12,492
Lot Size 0.283 Acres
Acres 0.283
Lot Dimensions 172 x 74
Property Description
A Dream Home Come True with pool, spa, balcony, covered patio, built-in grill, fireplace & breathtaking waterfront views of the golf course. Enjoy the sunrise on the covered front porch & the sunset from the balcony of this executive level home. With beautiful architecture & upscale amenities, you won't want for more. Wood & tile floors, enticing views, 3 fireplaces, custom built-ins, two-story ceilings, upgraded fixtures & more! The kitchen stands out with island & bar seating, a built-in workspace, stainless double ovens, stainless vent over a smooth-top 5-burner cooktop (plumbed for gas), a built-in microwave, pendant & recessed lighting, granite & stone accents plus a butler's pantry. Work from home in a private office with built-ins & French doors then escape to a private owner's retreat with a see-thru fireplace & elegant ensuite bath. Upstairs the game room opens to a media room & 17 x 12 balcony overlooking the pool, water & golf course. Ask for a full feature list & video.
Location
State TX
County Dallas
Community Club House, Community Pool, Fishing, Golf, Jogging Path/Bike Path, Lake, Park, Perimeter Fencing, Playground, Pool, Tennis Court(S)
Direction From President George Bush (190), Exit Merritt-Liberty Grove Connector. Go East on Liberty Grove into Waterview neighborhood. Turn Left on Waterview Pkwy. Property is on the left between St. Andrews and Turrey Pines.
Rooms
Dining Room 2
Interior
Interior Features Built-in Features, Built-in Wine Cooler, Cable TV Available, Chandelier, Decorative Lighting, Double Vanity, Eat-in Kitchen, Flat Screen Wiring, Granite Counters, High Speed Internet Available, Kitchen Island, Natural Woodwork, Open Floorplan, Pantry, Vaulted Ceiling(s), Walk-In Closet(s)
Heating Central, Natural Gas
Cooling Central Air, Electric
Flooring Carpet, Marble, Tile, Wood
Fireplaces Number 3
Fireplaces Type Bath, Bedroom, Double Sided, Family Room, Gas Logs, Glass Doors, Masonry, Outside, Raised Hearth, See Through Fireplace
Appliance Dishwasher, Disposal, Dryer, Electric Cooktop, Double Oven, Plumbed For Gas in Kitchen, Refrigerator, Tankless Water Heater, Vented Exhaust Fan
Heat Source Central, Natural Gas
Laundry Electric Dryer Hookup, Utility Room, Full Size W/D Area, Washer Hookup
Exterior
Exterior Feature Attached Grill, Balcony, Covered Deck, Covered Patio/Porch, Dog Run, Rain Gutters, Outdoor Grill
Garage Spaces 3.0
Fence Back Yard, Wrought Iron
Pool Gunite, Heated, In Ground, Pool Sweep, Pool/Spa Combo, Salt Water, Water Feature, Waterfall
Community Features Club House, Community Pool, Fishing, Golf, Jogging Path/Bike Path, Lake, Park, Perimeter Fencing, Playground, Pool, Tennis Court(s)
Utilities Available Cable Available, City Sewer, City Water, Natural Gas Available, Sidewalk, Underground Utilities
Waterfront 1
Waterfront Description Lake Front - Common Area
Roof Type Composition
Parking Type Deck, Driveway, Garage Door Opener, Garage Faces Side
Garage Yes
Private Pool 1
Building
Lot Description Few Trees, Interior Lot, Landscaped, On Golf Course, Sprinkler System, Subdivision, Water/Lake View, Waterfront
Story Two
Foundation Slab
Level or Stories Two
Structure Type Brick,Rock/Stone
Schools
Elementary Schools Choice Of School
Middle Schools Choice Of School
High Schools Choice Of School
School District Garland Isd
Others
Ownership See Sellers Disclosure on TransDesk
Acceptable Financing Cash, Conventional, FHA, VA Loan
Listing Terms Cash, Conventional, FHA, VA Loan
Financing Conventional
Read Less
Want to know what your home might be worth? Contact us for a FREE valuation!

Our team is ready to help you sell your home for the highest possible price ASAP

©2024 North Texas Real Estate Information Systems.
Bought with Mark Smith • Texas United Realty






