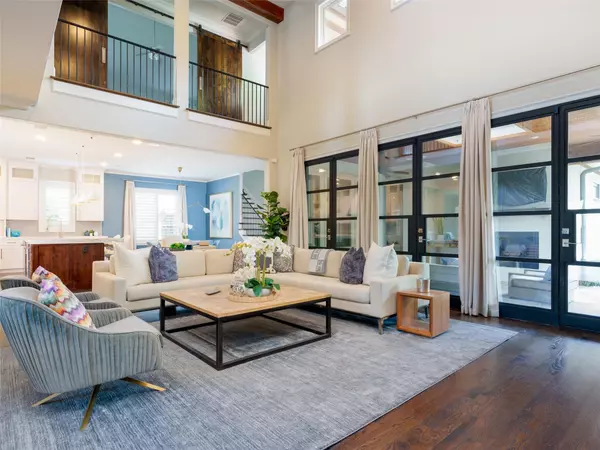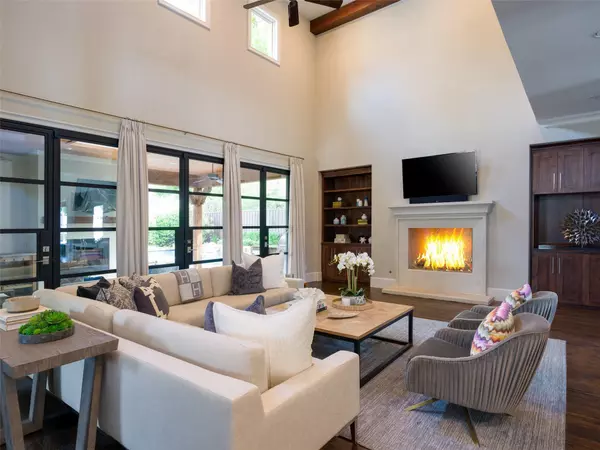$2,750,000
For more information regarding the value of a property, please contact us for a free consultation.
6605 Northwood Road Dallas, TX 75225
5 Beds
6 Baths
5,832 SqFt
Key Details
Property Type Single Family Home
Sub Type Single Family Residence
Listing Status Sold
Purchase Type For Sale
Square Footage 5,832 sqft
Price per Sqft $471
Subdivision Preston Hills #1
MLS Listing ID 20421018
Sold Date 10/20/23
Bedrooms 5
Full Baths 5
Half Baths 1
HOA Y/N None
Year Built 2014
Annual Tax Amount $56,463
Lot Size 0.272 Acres
Acres 0.272
Lot Dimensions 82x140
Property Description
This Santa Barbara style home is located in the heart of Preston Hollow just a few blocks from the park. Incredible floor plan features tall ceilings + a seamless flow from room to room with tons of windows that bathe the home in natural light. A gracious entry foyer is flanked by a formal dining room with wet bar + an office with FP + French doors. A 2 story living room anchors the 1st floor and is open to the kitchen + breakfast nook. Private owners suite on the 1st floor w FP, marble BA, walk in rain shower, soaking tub + expansive closet. Second guest BR located on the 1st floor with en-suite bath. Upstairs are 3 oversized guest suites, each with private BA + walk in closets, as well as an expansive game + media room. The backyard is a private oasis w covered patio + FP, built in kitchen + professionally landscaped yard w jetted pool + spa. Gated driveway w 3 car garage. Idyllic location close to the best private schools + all the shopping + restaurants the area has to offer.
Location
State TX
County Dallas
Direction Map it.
Rooms
Dining Room 2
Interior
Interior Features Built-in Wine Cooler, Cable TV Available, Decorative Lighting, Flat Screen Wiring, High Speed Internet Available, Kitchen Island, Multiple Staircases, Open Floorplan, Pantry, Sound System Wiring, Vaulted Ceiling(s), Walk-In Closet(s), Wet Bar, In-Law Suite Floorplan
Heating Central, Natural Gas, Zoned
Cooling Ceiling Fan(s), Central Air, Electric, Zoned
Flooring Carpet, Ceramic Tile, Stone, Wood
Fireplaces Number 4
Fireplaces Type Family Room, Gas Logs, Gas Starter, Master Bedroom, See Through Fireplace
Equipment Irrigation Equipment
Appliance Built-in Refrigerator, Dishwasher, Disposal, Electric Oven, Gas Cooktop, Microwave, Convection Oven, Double Oven, Vented Exhaust Fan
Heat Source Central, Natural Gas, Zoned
Laundry Electric Dryer Hookup, Utility Room, Full Size W/D Area, Washer Hookup
Exterior
Exterior Feature Attached Grill, Covered Patio/Porch, Rain Gutters, Lighting, Outdoor Kitchen, Outdoor Living Center
Garage Spaces 3.0
Fence Gate, Wood
Pool In Ground
Utilities Available Alley, City Sewer, City Water, Curbs, Sidewalk
Roof Type Tile
Total Parking Spaces 3
Garage Yes
Private Pool 1
Building
Lot Description Corner Lot, Landscaped, Level, Sprinkler System
Story Two
Level or Stories Two
Structure Type Stucco
Schools
Elementary Schools Prestonhol
Middle Schools Benjamin Franklin
High Schools Hillcrest
School District Dallas Isd
Others
Ownership See agent.
Acceptable Financing Cash, Conventional
Listing Terms Cash, Conventional
Financing Cash
Read Less
Want to know what your home might be worth? Contact us for a FREE valuation!

Our team is ready to help you sell your home for the highest possible price ASAP

©2024 North Texas Real Estate Information Systems.
Bought with Denisa Ulloa • Briggs Freeman Sotheby's Int'l






