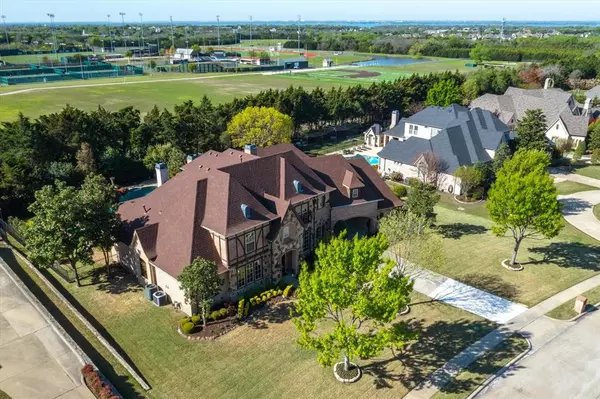$1,399,000
For more information regarding the value of a property, please contact us for a free consultation.
415 Wyndemere Boulevard Heath, TX 75032
5 Beds
5 Baths
5,532 SqFt
Key Details
Property Type Single Family Home
Sub Type Single Family Residence
Listing Status Sold
Purchase Type For Sale
Square Footage 5,532 sqft
Price per Sqft $252
Subdivision Wyndemere 02
MLS Listing ID 20575032
Sold Date 05/15/24
Style English,Traditional
Bedrooms 5
Full Baths 4
Half Baths 1
HOA Fees $56/ann
HOA Y/N Mandatory
Year Built 2006
Lot Size 0.799 Acres
Acres 0.799
Property Description
Don't miss the chance to make this luxurious oasis your own! With a perfect blend of elegance and comfort, this 5,532+- square foot home offers a lifestyle of sophistication and relaxation. From the beautiful crown molding to the convenient amenities like the generator, wet bar, granite countertops, and theater room, every detail has been designed for your enjoyment.
Step outside to your private paradise with a custom swimming pool, jacuzzi, and outdoor kitchen by the fireplace, perfect for entertaining or unwinding. Inside, indulge in the master suite's jacuzzi tub, walk-in shower, and spacious closet, while the large office and versatile single-car detached garage turned workout room cater to your diverse needs.
Seize the opportunity to own this exceptional property and create your own personal retreat!
Location
State TX
County Rockwall
Direction From Dallas: from I-30 East take exit 67A toward Horizon Rd. Right on Horizon Rd Right on FM-740 S. Right on Wyndemere Blvd. Home is on the left SIY
Rooms
Dining Room 2
Interior
Interior Features Built-in Features, Cathedral Ceiling(s), Double Vanity, Eat-in Kitchen, Granite Counters, High Speed Internet Available, Kitchen Island, Multiple Staircases, Open Floorplan, Pantry, Smart Home System, Sound System Wiring, Walk-In Closet(s), Wet Bar
Heating Central, Electric, Fireplace(s)
Cooling Ceiling Fan(s), Central Air, Electric
Flooring Carpet, Ceramic Tile, Hardwood, Marble, Stone
Fireplaces Number 3
Fireplaces Type Decorative, Den, Dining Room, Gas Starter, Living Room, Outside, Stone
Equipment Generator, Home Theater
Appliance Built-in Gas Range, Built-in Refrigerator, Commercial Grade Range, Dishwasher, Disposal, Gas Oven, Ice Maker, Microwave, Double Oven, Refrigerator, Tankless Water Heater, Vented Exhaust Fan
Heat Source Central, Electric, Fireplace(s)
Laundry Electric Dryer Hookup, Utility Room, Full Size W/D Area, Washer Hookup
Exterior
Exterior Feature Attached Grill, Covered Patio/Porch, Gas Grill, Rain Gutters, Lighting, Outdoor Grill, Outdoor Kitchen, Outdoor Living Center, Private Yard
Garage Spaces 4.0
Carport Spaces 4
Fence Metal
Utilities Available City Sewer, City Water, Concrete, Curbs
Roof Type Composition
Total Parking Spaces 4
Garage Yes
Private Pool 1
Building
Lot Description Few Trees, Lrg. Backyard Grass, Sprinkler System, Subdivision
Story Two
Foundation Slab
Level or Stories Two
Structure Type Brick,Rock/Stone,Stucco
Schools
Elementary Schools Amy Parks-Heath
Middle Schools Cain
High Schools Heath
School District Rockwall Isd
Others
Ownership xxxxx
Acceptable Financing Cash, Conventional, FHA, VA Loan
Listing Terms Cash, Conventional, FHA, VA Loan
Financing Cash
Special Listing Condition Agent Related to Owner
Read Less
Want to know what your home might be worth? Contact us for a FREE valuation!

Our team is ready to help you sell your home for the highest possible price ASAP

©2024 North Texas Real Estate Information Systems.
Bought with Paul Ammerman • eXp Realty LLC






