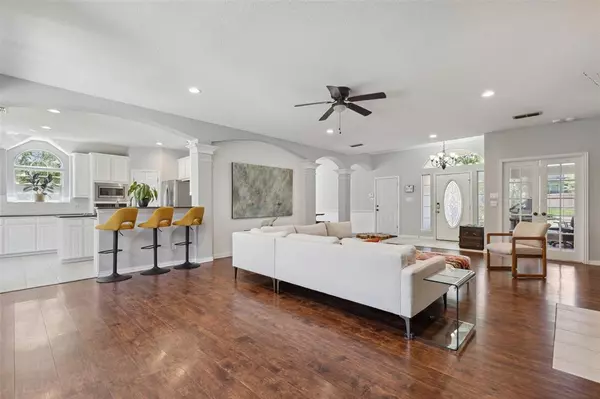$549,900
For more information regarding the value of a property, please contact us for a free consultation.
100 Autumnwood Drive Aledo, TX 76008
4 Beds
3 Baths
2,932 SqFt
Key Details
Property Type Single Family Home
Sub Type Single Family Residence
Listing Status Sold
Purchase Type For Sale
Square Footage 2,932 sqft
Price per Sqft $187
Subdivision Villages Of Aledo
MLS Listing ID 20599570
Sold Date 06/21/24
Style Traditional
Bedrooms 4
Full Baths 2
Half Baths 1
HOA Y/N None
Year Built 1997
Annual Tax Amount $8,839
Lot Size 0.910 Acres
Acres 0.91
Property Description
Meticulously maintained home boasts a large, open & flexible floor plan flooded with natural light, creating an inviting ambiance throughout. Step into the beautifully updated kitchen featuring granite countertops, a charming farm sink, a walk-in pantry & an abundance of cabinet space. Retreat to the primary suite & indulge in the luxury of a spacious walk-in closet, alongside the relaxation of a jetted tub, separate vanities & a sleek frameless glass shower. The versatility of the fourth bedroom allows it to effortlessly transform into a study or playroom. Upstairs, discover a bonus room with a convenient half bath, closet, attic access & a balcony, offering endless possibilities. Majestic large trees & bordered by a tranquil creek, providing a serene backdrop. Backing up to a green space free from development, you'll relish the privacy & tranquility this location affords. Plus, with a sidewalk running along the property's side, Bearcat Park is just a stroll away.
Location
State TX
County Parker
Direction From I-30, Head southwest on FM 1187 S toward E Bankhead Hwy Continue on Aledo Trail Continue on Maverick St Continue on FM 1187 S Continue straight onto FM 5 W Turn right on Autumnwood Dr Destination will be on the Right.
Rooms
Dining Room 2
Interior
Interior Features Built-in Features, Cable TV Available, Eat-in Kitchen, Flat Screen Wiring, Granite Counters, High Speed Internet Available, Kitchen Island, Open Floorplan, Walk-In Closet(s)
Heating Central, Electric, Fireplace(s)
Cooling Ceiling Fan(s), Central Air, Electric, Heat Pump
Flooring Ceramic Tile, Laminate, Tile
Fireplaces Number 1
Fireplaces Type Living Room
Appliance Dishwasher, Disposal
Heat Source Central, Electric, Fireplace(s)
Laundry Electric Dryer Hookup, In Hall, Full Size W/D Area, Washer Hookup
Exterior
Exterior Feature Rain Gutters
Garage Spaces 3.0
Fence Back Yard, Privacy, Wood
Utilities Available Cable Available, City Sewer, City Water, Electricity Available, Electricity Connected
Roof Type Composition
Total Parking Spaces 3
Garage Yes
Building
Lot Description Adjacent to Greenbelt, Corner Lot, Interior Lot, Landscaped, Lrg. Backyard Grass, Many Trees, Sprinkler System, Steep Slope
Story Two
Foundation Slab
Level or Stories Two
Structure Type Brick
Schools
Elementary Schools Vandagriff
Middle Schools Aledo
High Schools Aledo
School District Aledo Isd
Others
Restrictions No Known Restriction(s)
Ownership On File
Acceptable Financing Cash, Conventional, FHA, VA Loan
Listing Terms Cash, Conventional, FHA, VA Loan
Financing Conventional
Read Less
Want to know what your home might be worth? Contact us for a FREE valuation!

Our team is ready to help you sell your home for the highest possible price ASAP

©2024 North Texas Real Estate Information Systems.
Bought with Kati Van Cleave • Story Group






