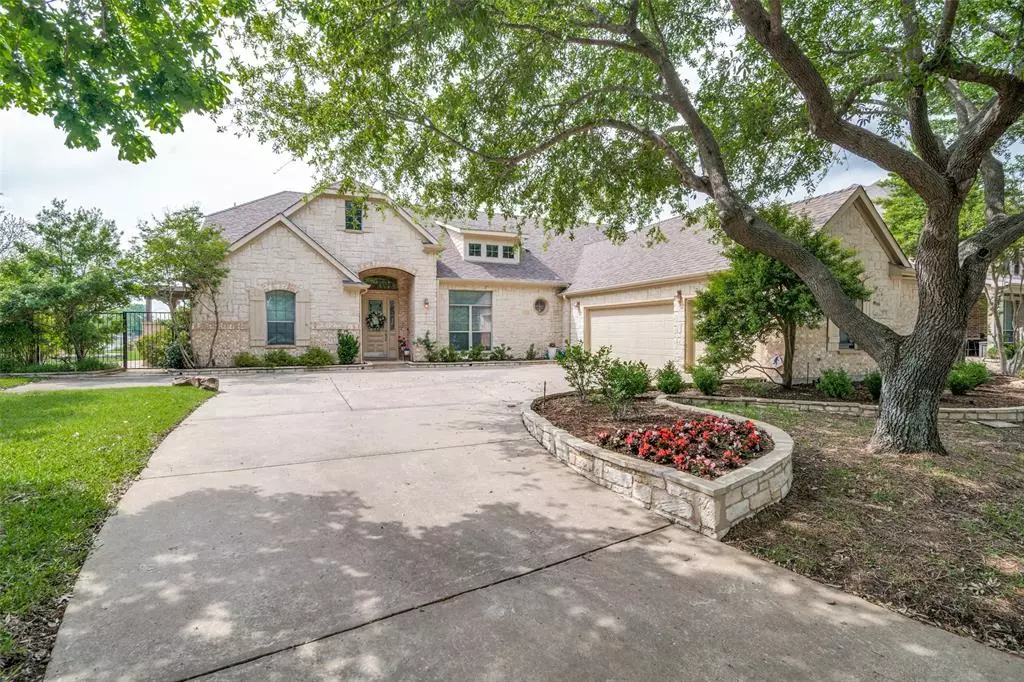$699,000
For more information regarding the value of a property, please contact us for a free consultation.
9617 Shoal Creek Drive Rowlett, TX 75089
4 Beds
5 Baths
3,574 SqFt
Key Details
Property Type Single Family Home
Sub Type Single Family Residence
Listing Status Sold
Purchase Type For Sale
Square Footage 3,574 sqft
Price per Sqft $195
Subdivision Waterview Ph 6B
MLS Listing ID 20583202
Sold Date 07/10/24
Style Traditional
Bedrooms 4
Full Baths 4
Half Baths 1
HOA Fees $123/ann
HOA Y/N Mandatory
Year Built 2002
Annual Tax Amount $13,806
Lot Size 0.449 Acres
Acres 0.449
Property Description
Premier Living in Waterview’s exclusive gated Broadmoor Estates! Nestled on .449 acres, with the first tee box in your backyard. With an appealing, open concept, this home combines the best of family living and gracious entertaining. Graced with wood floors, the light-filled floor plan includes formal living and dining. The kitchen has granite countertops, 42 in. wood cabinets, built-in refrigerator and planning desk. Upstairs is a large bonus room with full bath perfect for a home theater or game room. Relax on the spacious patio highlighted by a pool, oversize spa, and outdoor kitchen. The backyard features a raised garden with drip system and an elevated deck overlooking the first tee. Extras include a library with built-ins, a craft room with custom cabinets, 132-bottle Subzero wine cooler, coffee bar, large laundry room with cabinets and sink. This master planned community features a waterpark, playgrounds, tennis and pickleball courts. Schedule your private showing today.
Location
State TX
County Dallas
Community Club House, Community Pool, Curbs, Gated, Golf, Greenbelt, Jogging Path/Bike Path, Playground, Pool, Sidewalks, Tennis Court(S), Other
Direction President George Bush Turnpike to Liberty Grove Road; Northeast on Liberty Grove Road; Northwest on Broadmoor Lane; Southwest on Castleroy Lane; Follow Castleroy Lane to Cherry Hills Lane to Shoal Creek Drive.
Rooms
Dining Room 2
Interior
Interior Features Cable TV Available, Decorative Lighting, Double Vanity, Dry Bar, Eat-in Kitchen, Flat Screen Wiring, Granite Counters, High Speed Internet Available, Kitchen Island, Natural Woodwork, Open Floorplan, Pantry, Walk-In Closet(s), Wired for Data
Heating Central, Electric
Cooling Ceiling Fan(s), Central Air, Electric
Flooring Carpet, Ceramic Tile, Wood
Fireplaces Number 2
Fireplaces Type Family Room, Gas Logs, Living Room, Stone
Appliance Built-in Refrigerator, Commercial Grade Vent, Dishwasher, Disposal, Gas Cooktop, Microwave, Plumbed For Gas in Kitchen
Heat Source Central, Electric
Laundry Electric Dryer Hookup, Utility Room, Full Size W/D Area, Washer Hookup
Exterior
Exterior Feature Attached Grill, Awning(s), Built-in Barbecue, Covered Patio/Porch, Garden(s), Gas Grill, Rain Gutters, Lighting, Outdoor Kitchen
Garage Spaces 3.0
Fence Wrought Iron
Pool Gunite, In Ground, Outdoor Pool, Pool/Spa Combo, Water Feature
Community Features Club House, Community Pool, Curbs, Gated, Golf, Greenbelt, Jogging Path/Bike Path, Playground, Pool, Sidewalks, Tennis Court(s), Other
Utilities Available Cable Available, City Sewer, City Water, Concrete, Curbs, Sidewalk
Roof Type Composition
Total Parking Spaces 3
Garage Yes
Private Pool 1
Building
Lot Description Cul-De-Sac, Greenbelt, Irregular Lot, Landscaped, Lrg. Backyard Grass, Many Trees, Oak, On Golf Course, Subdivision
Story One and One Half
Foundation Slab
Level or Stories One and One Half
Structure Type Brick,Rock/Stone
Schools
Elementary Schools Choice Of School
Middle Schools Choice Of School
High Schools Choice Of School
School District Garland Isd
Others
Ownership Contact Agent
Acceptable Financing Cash, Conventional, FHA, VA Loan
Listing Terms Cash, Conventional, FHA, VA Loan
Financing Conventional
Read Less
Want to know what your home might be worth? Contact us for a FREE valuation!

Our team is ready to help you sell your home for the highest possible price ASAP

©2024 North Texas Real Estate Information Systems.
Bought with Sharon Apligian • RE/MAX DFW Associates


