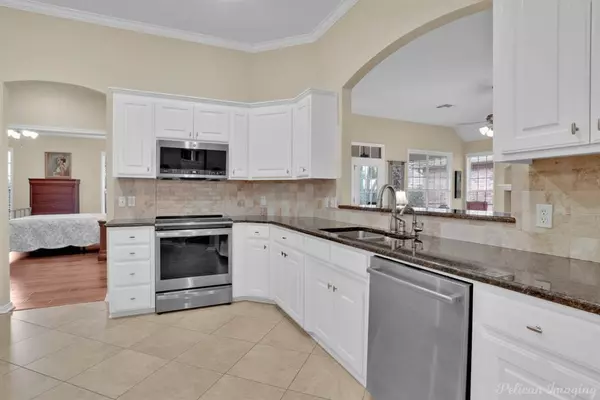$285,000
For more information regarding the value of a property, please contact us for a free consultation.
8036 Laurel Hill Drive Shreveport, LA 71115
3 Beds
2 Baths
2,015 SqFt
Key Details
Property Type Single Family Home
Sub Type Single Family Residence
Listing Status Sold
Purchase Type For Sale
Square Footage 2,015 sqft
Price per Sqft $141
Subdivision The Haven
MLS Listing ID 20706801
Sold Date 10/09/24
Style Traditional
Bedrooms 3
Full Baths 2
HOA Fees $229/mo
HOA Y/N Mandatory
Year Built 2004
Lot Size 5,924 Sqft
Acres 0.136
Property Description
Welcome to this meticulously maintained home, where comfort and convenience meet thoughtful design and upgrades. The kitchen features granite countertops, a polished marble backsplash, and updated stainless steel appliances, including a dishwasher, microwave, stove-oven, and refrigerator. Beautiful hand-scraped hardwood floors grace the living room, dining room, office-den, and three bedrooms, while ceramic tile flooring adorns the entry hall, kitchen, and bathrooms. A custom fireplace with white trim, a mantle, and a black granite tile surround serves as a striking focal point in the living area. Fully landscaped backyard with a sprinkler system, a gravel path and vibrant plants and flowers. The property is shaded by five trees—three River Birch and two Oaks—and a majestic Live Oak in the front yard. The yard is designed for low maintenance, featuring native plants, flowers, monkey grass, and river rock, offering both beauty and practicality.
Location
State LA
County Caddo
Direction Google Maps
Rooms
Dining Room 1
Interior
Interior Features Built-in Features, Eat-in Kitchen, Granite Counters, Open Floorplan, Pantry, Walk-In Closet(s)
Heating Central
Cooling Central Air
Flooring Ceramic Tile, Wood
Fireplaces Number 1
Fireplaces Type Other
Appliance Dishwasher, Electric Oven, Electric Range, Microwave, Refrigerator
Heat Source Central
Laundry Utility Room
Exterior
Exterior Feature Covered Patio/Porch
Garage Spaces 2.0
Fence Back Yard, Fenced, Privacy
Utilities Available City Sewer, City Water
Roof Type Composition
Total Parking Spaces 2
Garage Yes
Building
Lot Description Landscaped, Sprinkler System, Subdivision
Story One
Foundation Slab
Level or Stories One
Structure Type Siding
Schools
Elementary Schools Caddo Isd Schools
Middle Schools Caddo Isd Schools
High Schools Caddo Isd Schools
School District Caddo Psb
Others
Restrictions Architectural
Ownership Owner
Acceptable Financing Cash, Conventional, FHA, VA Loan
Listing Terms Cash, Conventional, FHA, VA Loan
Financing Cash
Read Less
Want to know what your home might be worth? Contact us for a FREE valuation!

Our team is ready to help you sell your home for the highest possible price ASAP

©2024 North Texas Real Estate Information Systems.
Bought with Mindy Wardlaw • Pinnacle Realty Advisors






