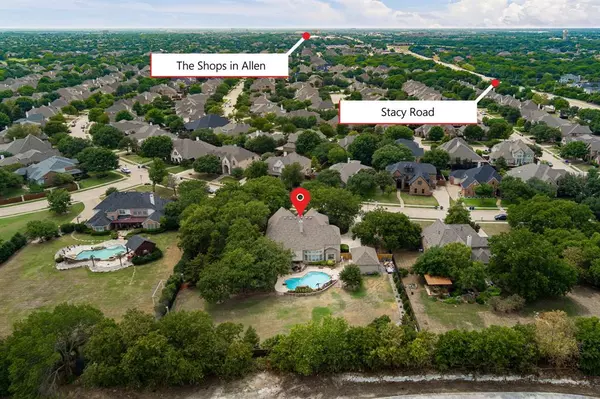For more information regarding the value of a property, please contact us for a free consultation.
1924 Armstrong Drive Allen, TX 75002
Want to know what your home might be worth? Contact us for a FREE valuation!

Our team is ready to help you sell your home for the highest possible price ASAP
Key Details
Property Type Single Family Home
Sub Type Single Family Residence
Listing Status Sold
Purchase Type For Sale
Square Footage 5,183 sqft
Price per Sqft $241
Subdivision Stacy Ridge Estates Ph 1
MLS Listing ID 20699713
Sold Date 10/18/24
Bedrooms 5
Full Baths 4
HOA Fees $50/ann
HOA Y/N Mandatory
Year Built 2002
Annual Tax Amount $17,106
Lot Size 1.118 Acres
Acres 1.118
Property Description
Custom Drees home in LOVEJOY schools with 25k gallon pool, 2 offices, 5 car garage, custom media room and pool-table size game room on an ACRE with TREES. Spacious kitchen with ample cabinets & countertops, flows into family room & bkfast area which all look out on backyard. Front office & 1 living room enjoy ront while dining room gazes on grove of trees. Master Suite with 2 closets & separate door to patio. Room off master is perfect study, nursery, gym or homeschool location. Quality & craftsmanship are evident: extensive millwork, hand scraped hardwood flooring, stained glass windows, winding staircase, built-in bookcases, french doors, bay windows & plenty of storage. Long driveway with swinging gate leads to extra parking & garages (oversized detached 20x30 garage currently a WORKSHOP).Location is superior! Privacy of an acre,quick access to major roads, close to shopping, near schools & still in a neighborhood connected to Allen city parks & trail system.
Location
State TX
County Collin
Community Community Pool, Greenbelt, Jogging Path/Bike Path, Lake, Park, Pool, Sidewalks
Direction From 75, go east on Stacy towards Lovejoy ISD. Homes location is superior. Quick access to major roads. 5 minutes to shopping & restaurants. Convenient to all Lovejoy schools. In highly desired subdivision with friends. All of this and you still have the privacy provided by acreage and trees.
Rooms
Dining Room 2
Interior
Interior Features Chandelier, Decorative Lighting, Flat Screen Wiring, Granite Counters, High Speed Internet Available, Kitchen Island, Open Floorplan, Pantry, Vaulted Ceiling(s), Walk-In Closet(s), Wet Bar
Heating Central, Fireplace(s), Natural Gas, Zoned
Cooling Ceiling Fan(s), Central Air, Electric, Multi Units, Roof Turbine(s), Zoned
Flooring Carpet, Ceramic Tile, Wood
Fireplaces Number 1
Fireplaces Type Family Room, Gas, Gas Logs, Living Room
Equipment Home Theater
Appliance Dishwasher, Disposal, Electric Cooktop, Electric Oven, Gas Water Heater, Ice Maker, Microwave, Convection Oven, Double Oven
Heat Source Central, Fireplace(s), Natural Gas, Zoned
Laundry Electric Dryer Hookup, Gas Dryer Hookup, Utility Room, Full Size W/D Area, Washer Hookup
Exterior
Exterior Feature Built-in Barbecue, Covered Deck, Covered Patio/Porch, Gas Grill, Rain Gutters, Lighting, Outdoor Grill, Outdoor Kitchen, Storage
Garage Spaces 5.0
Fence Fenced, Gate, Wood, Wrought Iron
Pool Gunite, In Ground, Outdoor Pool, Pool Sweep, Waterfall
Community Features Community Pool, Greenbelt, Jogging Path/Bike Path, Lake, Park, Pool, Sidewalks
Utilities Available City Sewer, City Water
Roof Type Composition
Total Parking Spaces 5
Garage Yes
Private Pool 1
Building
Lot Description Acreage, Adjacent to Greenbelt, Greenbelt, Landscaped, Lrg. Backyard Grass, Many Trees, Sprinkler System, Subdivision
Story Two
Foundation Slab
Level or Stories Two
Structure Type Brick,Rock/Stone
Schools
Elementary Schools Robert L. Puster
Middle Schools Willow Springs
High Schools Lovejoy
School District Lovejoy Isd
Others
Restrictions Deed
Ownership Kofahl
Acceptable Financing Cash, Conventional, FHA, VA Loan
Listing Terms Cash, Conventional, FHA, VA Loan
Financing Conventional
Special Listing Condition Aerial Photo, Owner/ Agent, Res. Service Contract
Read Less

©2024 North Texas Real Estate Information Systems.
Bought with Jill Sasser • Vivo Realty


