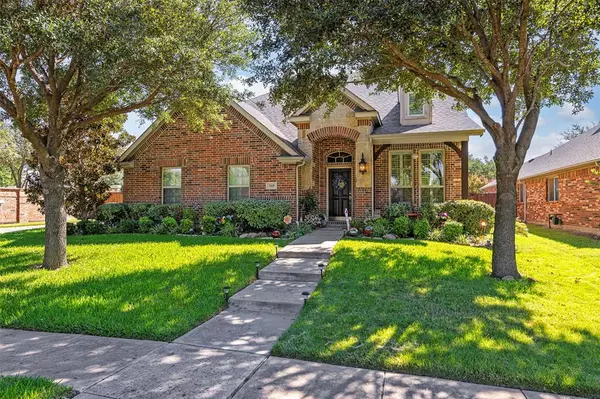For more information regarding the value of a property, please contact us for a free consultation.
345 Cave River Drive Murphy, TX 75094
Want to know what your home might be worth? Contact us for a FREE valuation!

Our team is ready to help you sell your home for the highest possible price ASAP
Key Details
Property Type Single Family Home
Sub Type Single Family Residence
Listing Status Sold
Purchase Type For Sale
Square Footage 3,110 sqft
Price per Sqft $189
Subdivision Maxwell Creek North Ph 2
MLS Listing ID 20730375
Sold Date 12/11/24
Style Traditional
Bedrooms 4
Full Baths 3
HOA Fees $25
HOA Y/N Mandatory
Year Built 2011
Annual Tax Amount $5,250
Lot Size 9,583 Sqft
Acres 0.22
Property Description
This stunning Maxwell Creek residence boasts a spectacular corner lot and exquisite features including wood floors, fresh paint and a water softener that have all been added in the last two years. The gourmet kitchen is perfect for entertaining, offering a seamless flow between the formal dining area, breakfast nook, and living room. The expansive primary suite serves as a true owner's retreat, featuring ample windows and a spa-like ensuite bathroom. An additional bedroom and full bath on the ground floor create an ideal guest suite. Upstairs, you'll find two more bedrooms, along with a media room and game room, providing ample space for everyone. The property is completed by a breathtaking backyard oasis, adorned with beautiful landscaping, a storage shed, and a cozy patio perfect for outdoor relaxation. With access to the highly sought-after Wylie ISD, including Tibbals Elementary, this home is truly a perfect ten!
Location
State TX
County Collin
Community Community Pool, Jogging Path/Bike Path, Park, Playground, Sidewalks
Direction Going East on FM 544, turn left onto McCreary. Make a left onto Celebration St followed by a left onto Cave River. House will be the first on left with sign in yard.
Rooms
Dining Room 2
Interior
Interior Features Cable TV Available, Decorative Lighting, Double Vanity, Granite Counters, High Speed Internet Available, Kitchen Island, Pantry, Vaulted Ceiling(s), Walk-In Closet(s)
Heating Central, Natural Gas
Cooling Ceiling Fan(s), Central Air, Electric
Flooring Carpet, Laminate, Wood
Fireplaces Number 1
Fireplaces Type Living Room
Appliance Dishwasher, Disposal, Electric Oven, Gas Cooktop, Gas Water Heater, Microwave, Plumbed For Gas in Kitchen, Vented Exhaust Fan, Water Softener
Heat Source Central, Natural Gas
Laundry Electric Dryer Hookup, Utility Room, Full Size W/D Area, Washer Hookup
Exterior
Exterior Feature Covered Patio/Porch, Rain Gutters, Private Yard, Storage
Garage Spaces 2.0
Fence Back Yard, Brick, Wood
Community Features Community Pool, Jogging Path/Bike Path, Park, Playground, Sidewalks
Utilities Available Cable Available, City Sewer, City Water, Concrete, Curbs, Electricity Connected, Individual Gas Meter, Individual Water Meter, Natural Gas Available, Underground Utilities
Roof Type Composition
Total Parking Spaces 2
Garage Yes
Building
Lot Description Corner Lot, Few Trees, Landscaped, Lrg. Backyard Grass, Sprinkler System, Subdivision
Story Two
Foundation Slab
Level or Stories Two
Structure Type Brick
Schools
Elementary Schools Tibbals
High Schools Wylie
School District Wylie Isd
Others
Ownership See Offer Guidelines
Acceptable Financing Cash, Conventional, FHA, VA Loan
Listing Terms Cash, Conventional, FHA, VA Loan
Financing Conventional
Read Less

©2024 North Texas Real Estate Information Systems.
Bought with Tuan Nguyen • AMX Realty


